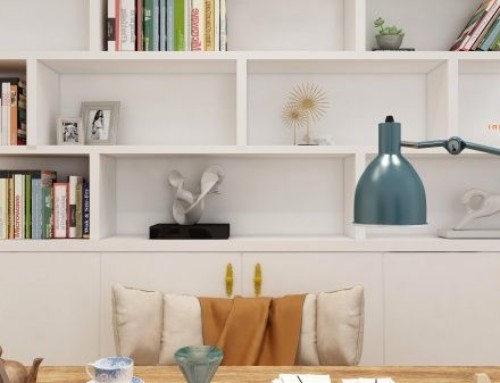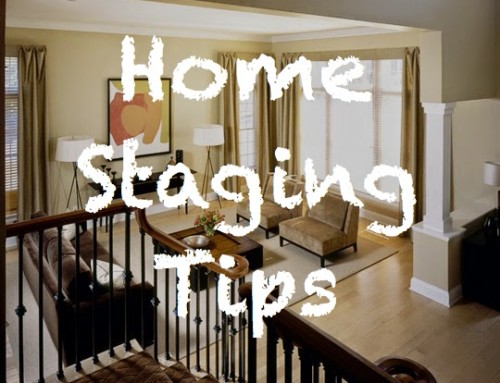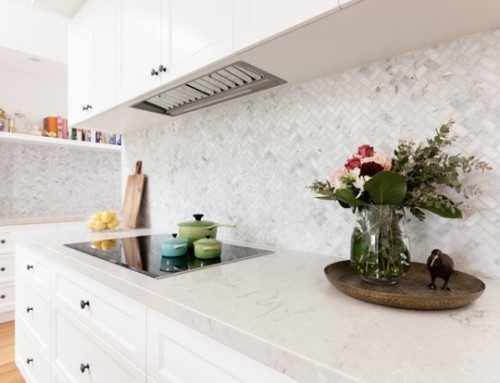When I first started working from home 2 years ago, my husband and I were sharing one tiny bedroom together, you can see it HERE.
Now that my sister has moved into her own place, and I am happy to say we are moving into a bigger space!
Here’s the layout of the new space:
Our new space is on the main floor of our house along with the main entrance and garage. It has 2 separate entrances, in the front and in the back with its own terrace. What I love the most about this space is that its completely removed from our living space; I think this will allow us to have a better balance between work and family life compared with our current office which is on the top floor along with our master bedroom and our son’s room.
Planning the space
We have big dreams for our new space and a limited budget. Eventually we are planning on adding a 3 piece bathroom in this space.
Since we are looking at a 10,000$ renovation just for the bathroom, it will have to wait!
For now we’d love to focus on a few priorities:
Flooring
As soon as my sister left, the first thing I did was rip out the darn carpet with my bare hands! I think having carpet in a home was the biggest mistake of my life and now I’m making it right!
We debated for a long time between concrete flooring and laminate and we finally opted for the latter. We oved the idea of concrete for floors but we were afraid it would feel too cold (both physically and emotionally), also it didn’t seem to be cohesive with the rest of the home so laminate is the way to go.
We are debating between different lighter hues:
Storage
I have been collecting lots of samples from my favorite suppliers and we are running out of space! As I am writing this, we even had to store a few items in the garage!
We are looking for a combination of open and closed storage, here are some inspirations I gathered on the internet:
Work Surface
Last but not least, we need; WAIT. I need more work surface. We already have a desk each but we both like to use 2 screens. So I thought it would be great to have some kind of island where I can have a surface for my DIY and a place to store my large plans.
I found plenty of inspiration online too:
We are super excited to see the final product!
Are you looking to transform an office space? Follow along, and get inspired with me!















