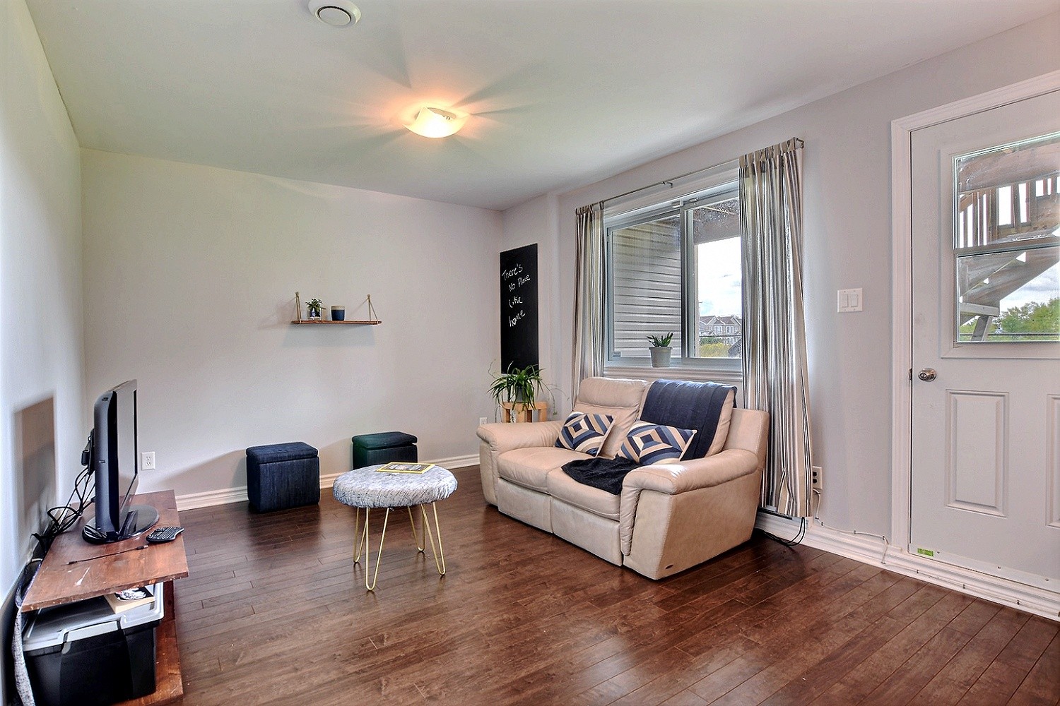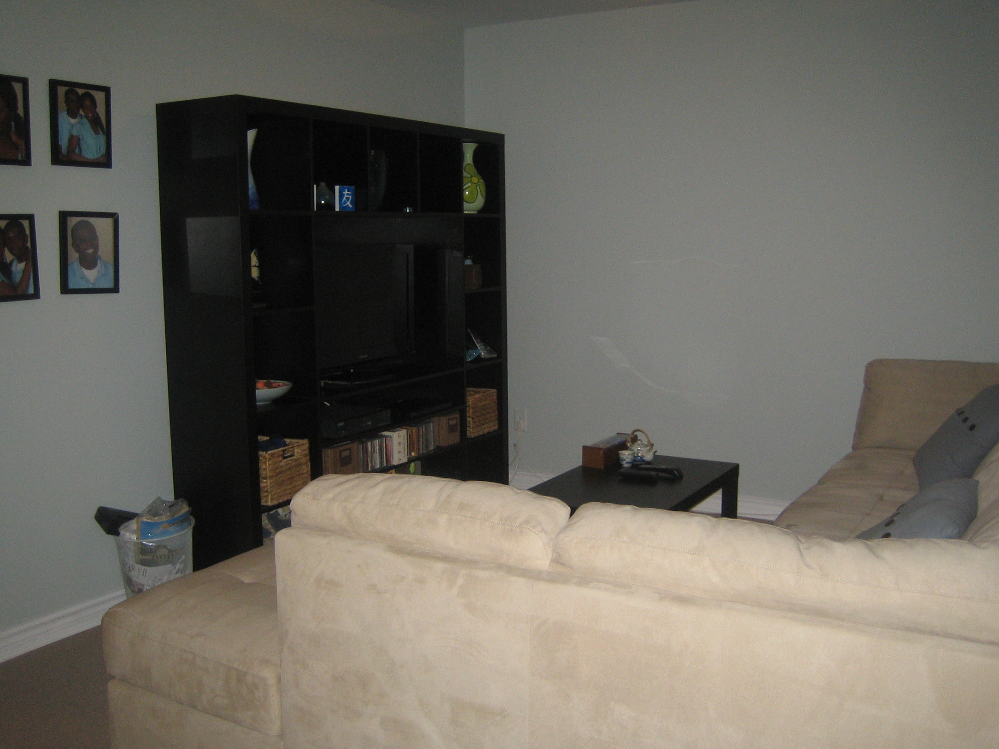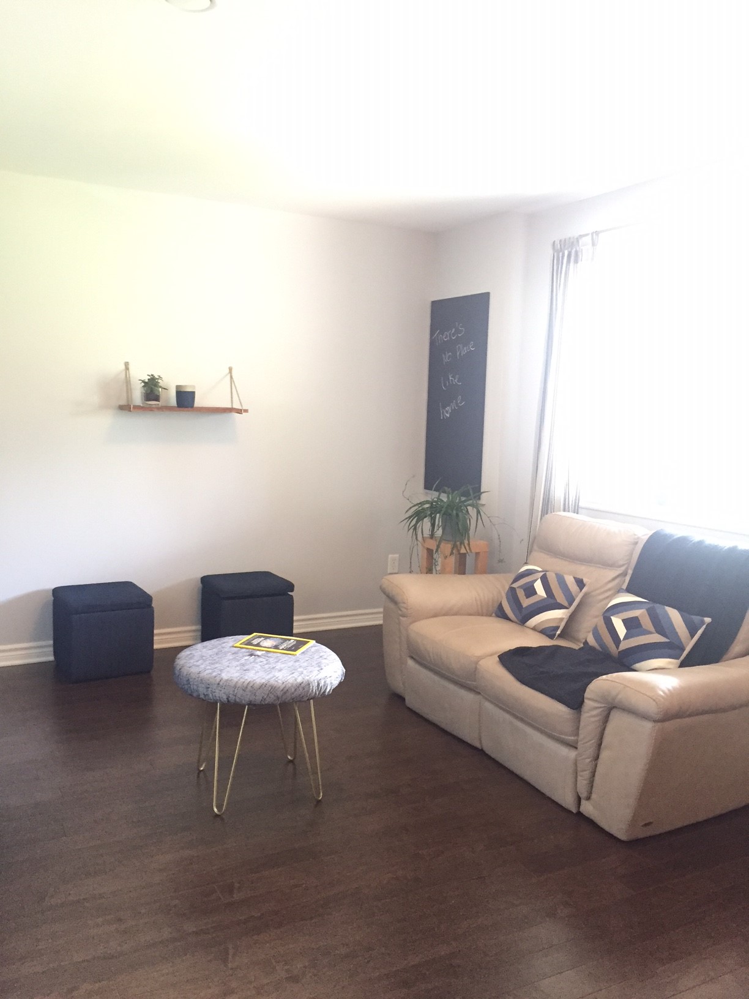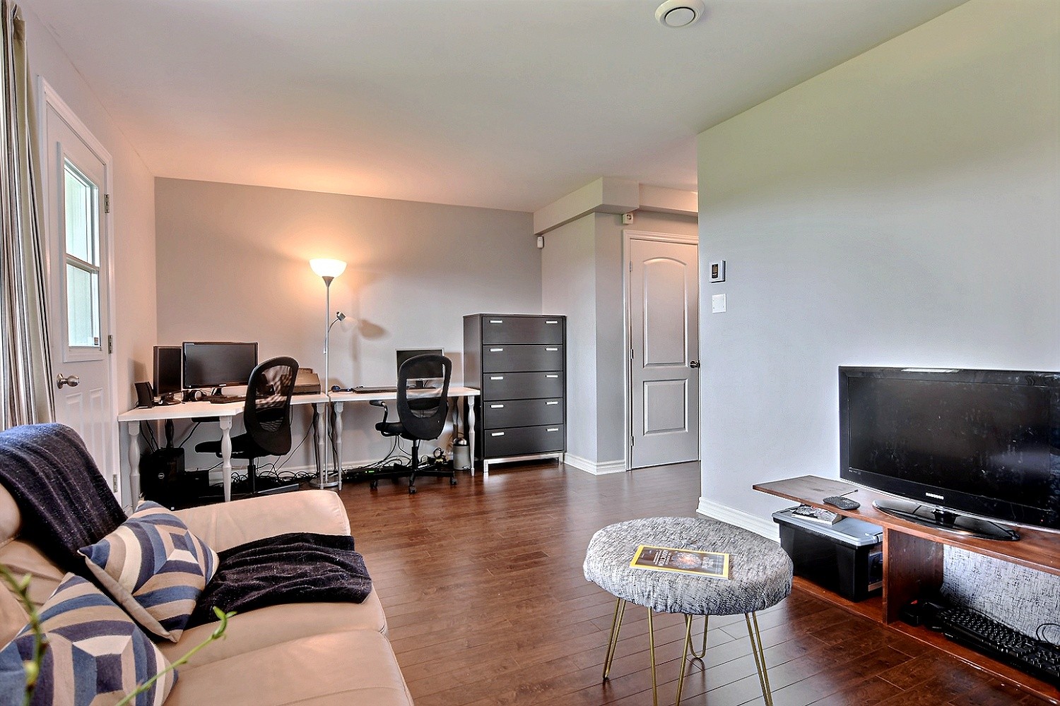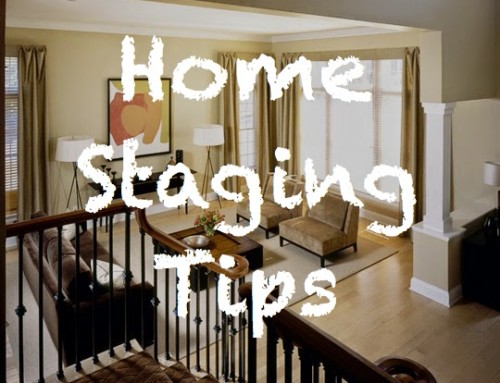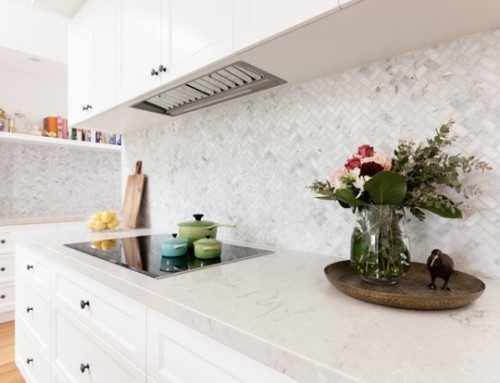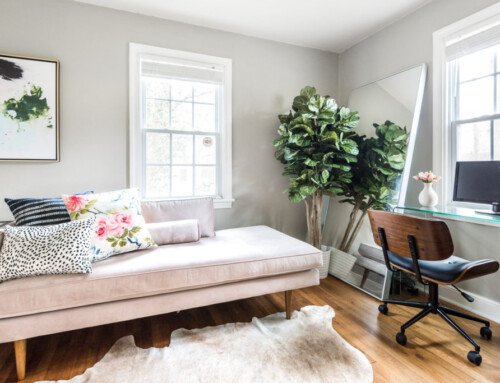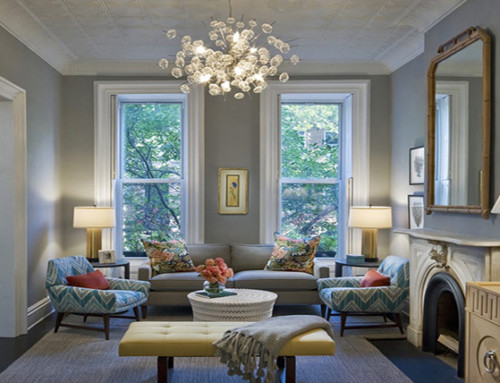Hi there! As you may know, our first home is on the market! A few weeks ago, I started a “How We Staged Our Home” series.
Today I’m presenting a room that can always be a challenge for home owners- the basement.
Before I go on, I’d like to say our home’s layout is not typical. If you remember, I shared an interior plan of our home here.
When you first enter the house, there is a door to the garage, and a big empty room at the end of the hallway. When you go upstairs, you enter the living space with our kitchen, dining, living and half bath and laundry. So we don’t have a basement per se, as it’s not built below ground level. This is actually our main floor, but it does function just like a basement!
Throughout the years our “basement” has had several purposes:
We used it as an entertainment room, keeping the living room upstairs more formal:
Then eventually my sister moved in for two years, so this space became her bedroom.
When she moved out, this space almost became a new office, but then we decided to put our home on the market. Maybe you are wondering why we haven’t staged this space as an office.
Firstly, our neighbourhood’s target potential clients are mostly young couples or young families. Sometimes they can be retired, too. Staging this room as an office would eliminate a lot of potential buyers. Secondly, zoning. Since we are in a residential area, I didn’t want potential buyers to think they can have a walk-in office at home (I don’t receive clients in my home office).
So for these reasons we staged this room as a family room, but we also had to put our office somewhere. Since the room is clearly divided in two, we used the larger area for entertainment and the narrowest part as our office space.
Here’s what it looks like.
Entertainment area:
We removed the carpet, because unlike in the bedroom, it was in bad condition. We replaced the carpet with a good quality laminate floor and sub-floor for the winter months. We went with a darker colour because our floors upstairs were a similar shade. We wanted to make sure our home had a cohesive design throughout! We painted all the walls the same grey as most of the rest of our house: Universal Grey by Dulux Paint.
The sofa, little coffee table, and curtains were in my storage room. The two ottomans were in my son’s bedroom (this is the only area where he is allowed to keep toys now). We moved our only television from the living room upstairs, and used part of the bench we used to have in our dining room as a television unit.
For the office, we just replicated the exact layout as it used to have upstairs. Do you recognise the black dresser from our master bedroom? It now functions as storage for all my samples and office supplies.
And this is how we stage a basement! Stay tuned for the last rooms of the series: the entry way and bathrooms!

