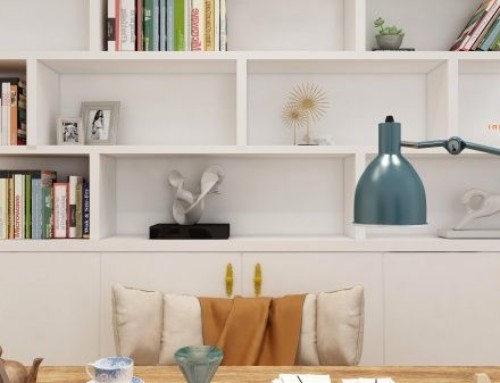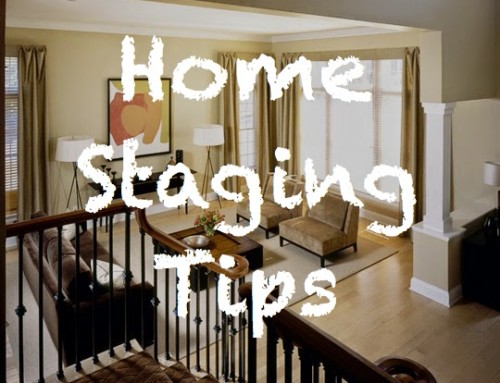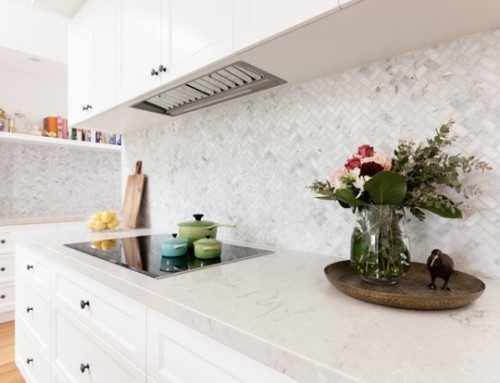We bought our townhouse 6 years ago and we affectionately call it the party house!
We love having people over and hosting parties. While I love our home, the kitchen and dining room combination never seems to really work for us. For some reason everyone ends up crowded in our kitchen and dining room and we don’t have much seating or space to walk around. Also in the summers we have a few BBQ gatherings which are just in the back of the room. We find the table is blocking the entrance. I have been racking my brain to try to make the most of this cozy room.
With the light fixture in the middle of the room, it doesn’t give much flexibility in terms of the table’s location.
Whenever I think of changing a room for myself or my clients, I try to see the main needs that are to be addressed.
- Lack of space with the dining table right in the middle of the space
- Lack of seating when everyone is chilling in the kitchen/dining room
- Distaste for the light fixture that came with the house
After making a list of our needs, it was clear we had to find an option to use the space more effectively.
I had the idea of making a banquette to use up the wall space, but what to do with that heat source? It was too expensive to change the location. Then I saw some inspiration online:
http://www.home-dzine.co.za/dining/dining-banquette-ideas.html
In this room the home owners had a heat rod where they wanted their bench , so they built a bench on top of the rod and created openings to let the heat go through. I love how they used a wire mesh to hide the holes.
We were torn between using MDF like this picture or pine. In the end, it was important for us to be able to see the wood grain so we went with pine.
Once stained and installed the bench looked beautiful!
Here’s the almost finished product:
Having the bench wrap around that corner made it possible for us to have more space to move, we also bought this very nice light fixture that we can move with a simple hook in the ceiling. When the light is lit, there is a beautiful pattern on the wall!
We also purchased little cushions to make it more comfortable but I’m not sure I like the look… My husband and I are having discussions! He likes the cushions, I want a real banquette with vinyl seating. We’ll see who wins! When I saw the wire mesh in the inspiration photo I loved it but in person it’s very rough and it doesn’t seem safe since I have a toddler in the house. We are looking for another option.
Decorating a room is definitely a process as you can see. To be continued…
How about you? Ever decorate a room and were not fully satisfied with the result?
Do you and your spouse disagree on decorating dilemmas?
At the end of the day, we are all happy the table is tucked in the corner away from our patio door. When we have parties we actually remove the table and have lower coffee tables to serve food and drinks so people can all hang out there.










