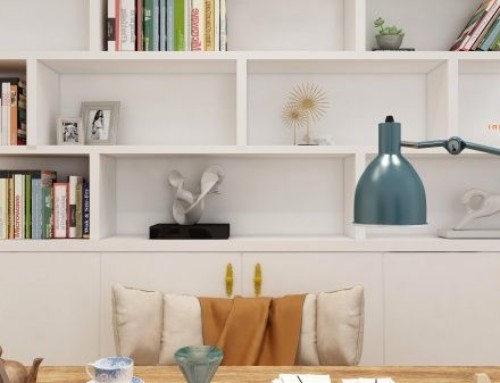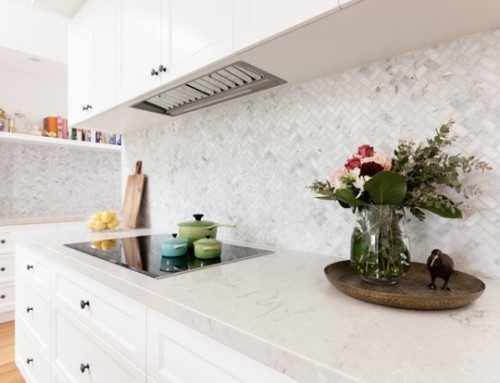When Mitch and Nell bought their 3 bedroom condo it was just the two of them. They bought their home in a prime location intending it to be their forever home.
Fast forward about 10 years later, Mitch and Nell had two wonderful children. The children shared a bedroom until recently and the spare bedroom was used has an home office. However as the kids got older they needed their own space, Mitch also started working from home and needed an office space. The couple wondered how they could keep their forever home while still making sure all their needs were met.
That’s when I come in! I have personally known Mitch and Nell for 13 years and when I heard that they were thinking of redecorating and figuring out a new layout I offered my services. I was fresh out of design school and I wanted to apply my new skills and work in my field.
When I emailed them I thought they would jump on the occasion specially that I offered my services for free. But they were reluctant. Now that I have been in this business for a little while I realize that they had the common fears and misconceptions most people have about us interior designers:
- Designers are expensive
- A designer will override my vision with their own
Mitch and Nell wanted to make sure that at the end of the day they had a home that looked like them! Their priority was comfort, they didn’t want a home from a design magazine.
I got quite excited because that is my design philosophy: when I am done with a project, I want the homeowners to sense like the space looks and feels like their home! As a designer my clients vision and guide them through the different choices to make it happen. To me it’s not just that I am working for clients, rather I collaborate with people.
Together the Smith family and I came up with great solutions to maximize their space and keep all the bold colors they love so much:
Living room Before:
After:
The corner unit is a workstation that is no longer sold at Ikea. We moved it from the Home office so Mitch could work from there.
This is what it looks like opened. but we place the shelf higher so Mitch could stand or use a stool.
Behind the sofa used Mitch and Nell’s old wardrobe doors to make a privacy screen. It allows them to tuck away all kinds of kick knacks!
Office before:
After:
The office became a bedroom for the boy
Kitchen Before:
The kitchen didn’t need much revamping, the cabinets were still in good condition. However faucet had been leaking for a while and the counter needed to be changed. we took the opportunity to get a single bowl sink.
I also offered my professional organizing services to help Mitch and Nell declutter their kitchen.
We went with a blue counter to go with the suspended light fixtures. We also added this genius spice rack! Nell’s favorite aspect in this kitchen.
The kids room before:
The location of the bed was odd, and it blocked a window.
After:
This room became the girl’s room and the new layout brightened the room.
You’re wondering about the skeleton? Mitch and Nell’s daughter is fascinated with the human body and she requested a skeleton model. Her parents weren’t sure but I thought it would add quirk to the room. Certainly a great conversation starter!
Master bedroom before:
Mitch and Nell wanted to make this room into a haven and have a hotel feel.
The furniture had sentimental value and was still in great condition…
After:
We decided to have the furniture painted white to brighten the room, and we added leather, royal blue handles that I found on Etsy.
I also made a pin board where Nell could display her lovely jewelry and the love letters she likes to keep!
Verdict:
Everyone is happy with the new decor!


















